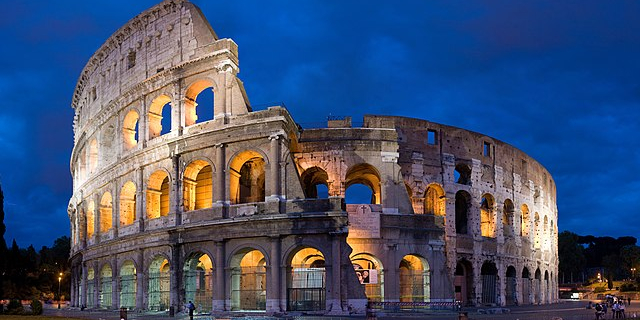Basilica di Santa Maria Novella
( Santa Maria Novella )Santa Maria Novella is a church in Florence, Italy, situated opposite, and lending its name to, the city's main railway station. Chronologically, it is the first great basilica in Florence, and is the city's principal Dominican church.
The church, the adjoining cloister, and chapter house contain a multiplicity of art treasures and funerary monuments. Especially famous are frescoes by masters of Gothic and early Renaissance. They were financed by the most important Florentine families, who ensured themselves funerary chapels on consecrated ground.
 Via degli Avelli side
Via degli Avelli sideThis church was called S. Maria Novella ('New')[1] because it was built on the site of the 9th-century oratory of Santa Maria delle Vigne. When the site was assigned to the Dominican Order in 1221, they decided to build a new church and adjoining cloister. The church was designed by two Dominican friars, Fra Sisto Fiorentino and Fra Ristoro da Campi. Building began in the mid-13th century (about 1276), and lasted 80 years,[1] ending under the supervision of Friar Iacopo Talenti with the completion of the Romanesque-Gothic bell tower and sacristy. In 1360, a series of Gothic arcades were added to the façade; these were intended to contain sarcophagi.[1] The church was consecrated in 1420.
 Side view from Piazza Unità d'Italia
Side view from Piazza Unità d'ItaliaOn a commission from the wealthy Florentine wool merchant Giovanni di Paolo Rucellai, Leon Battista Alberti designed the upper part of the inlaid green marble of Prato, also called 'serpentino', and white marble façade of the church (1456–1470). He was already famous as the architect of the Tempio Malatestiano in Rimini, but even more for his seminal treatise on architecture De re aedificatoria. Alberti had also designed the façade for the Rucellai Palace in Florence.
Alberti attempted to bring the ideals of humanist architecture, proportion and classically inspired detailing to bear on the design, while also creating harmony with the already existing medieval part of the façade. The combined façade can be inscribed by a square; many other repetitions of squares can be found in the design.[2] His contribution consists of a broad frieze decorated with squares, and the full upper part, including the four white-green pilasters and a round window, crowned by a pediment with the Dominican solar emblem, and flanked on both sides by enormous S-curved volutes. The four columns with Corinthian capitals on the lower part of the façade were also added. The pediment and the frieze are clearly inspired by antiquity, but the S-curved scrolls in the upper part are new and without precedent in antiquity. Solving a longstanding architectural problem of how to transfer from wide to narrow storeys, the scrolls (or variations of them), found in churches all over Italy, all draw their origins from the design of this church.[2]
The frieze below the pediment carries the name of the patron: IOHAN(N)ES ORICELLARIUS PAU(LI) F(ILIUS) AN(NO) SAL(UTIS) MCCCCLXX (Giovanni Rucellai son of Paolo in the year of salvation 1470).


































Add new comment